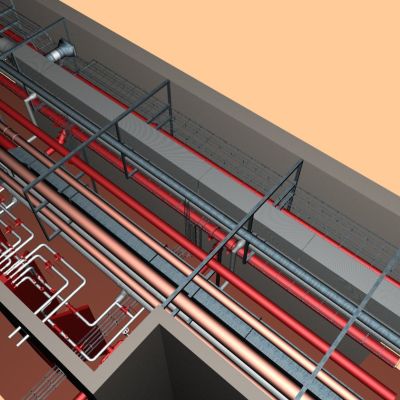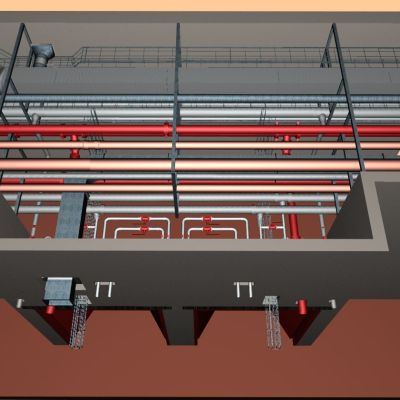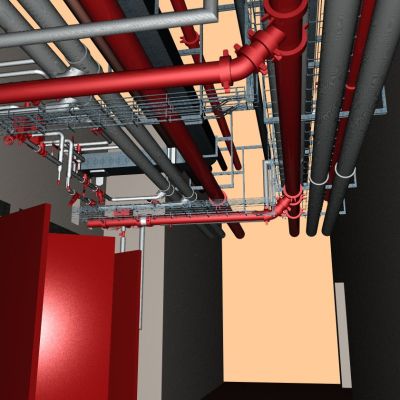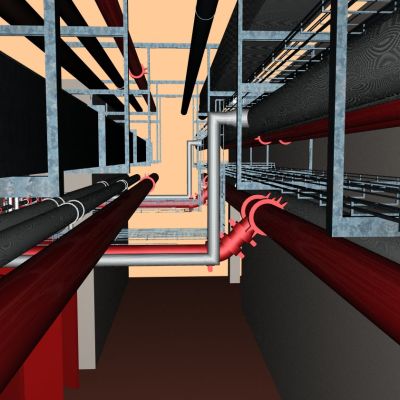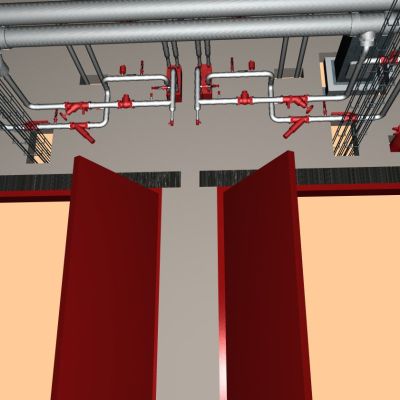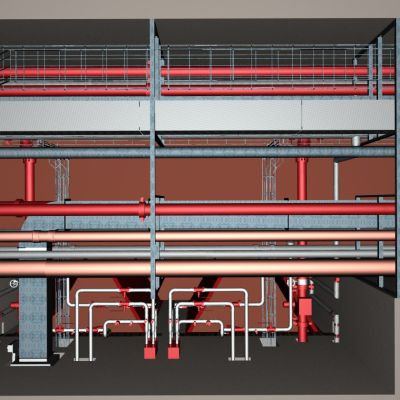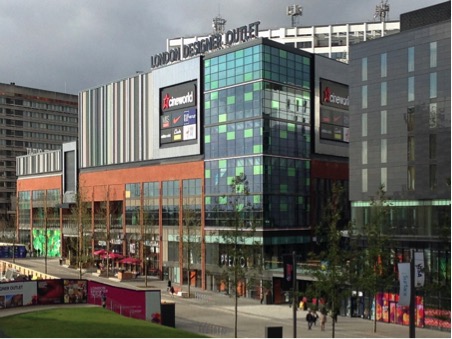

London Designer Outlet
![]()
Address: Wembley Park Boulevard, Wembley, London
Developer: Quintain
Main Contractor: Sisk
Architect: Leslie Jones Architecture
Structural Engineer: Booth King
MEP (Mechanical, Electrical & Public Health) Consultants: Foreman Roberts
MEP Contractor: Sisk
Building Information and Statistics
- Mixed use retail and leisure centre located in the heart of the 87 acre Wembley City regeneration site
- 350,000 sq.ft. new build retail and leisure complex
- £65m build project
- London’s only outlet centre
- Over 20 restaurants, bars and cafes
- 85 retail outlets
- 9 screen Cinema complex seating 1800 people
- Concrete infrastructure
- Predominantly glazed façade
- BREEAM Retail “very good”
- Doors opened 24th October 2013
Building Services General Description
- All retail outlets provided with MEP services from a back of house maintenance corridor
- The centralised site plant providing heating and chilled water via heat exchangers
- Water tank plantroom located within the complex to supply all retail outlets with domestic cold water
- Localised Air Handling Units at each level to serve back of house and landlord areas
BIM (Building Information Modelling) Objectives
- Increase quality of co-ordinated design information, eliminating design conflicts prior to construction
- Increase collaboration between design disciplines
BIM Scope
- 3D virtual model all MEP services
- 3D virtual model the structure as no model was supplied by the structural engineers
- 3D virtual model all fire protection (sprinkler systems) as the fire protection contractor could not produce 3D models
- 3D virtual model all certified / procured plant and equipment
- 3D virtual model all bracketry for back of house corridors
- 3D virtual model all anchor and expansion devices
- 3D virtual model all access zones to demonstrate access to all maintainable plant, equipment and access points, such as rodding eyes
- Co-ordinate and clash detect all MEP services with structure and all other trade contractors
- Produce 2D installation quality drawings for all MEP services, fully notated and dimensioned in x, y & z planes
- Manage the EDMS (Electronic Data Management System) for the uploading and downloading of models, drawings, technical submittals and RFI’s (request for information)
- Producing progress reports and attending / chairing bi-weekly BIM review meetings
Summary
The BIM process for the delivery of a clash free MEP model and installation detail drawings took 10 months for a 4-man team. Bi-weekly meetings held at Sisk site offices assisted with a collaborative BIM process with the input of the design team and all sub-contractors. The upfront BIM process enabled accurate builderswork details to be produced and built into the construction phase ensuring no costly rework. The installation of the MEP services ran very smoothly with very positive feedback from the sub-contractors and Sisk.
BIM Tech was appointed on this project by Sisk after the success of the Hilton hotel Wembley project that was also completed for Sisk in 2012.
