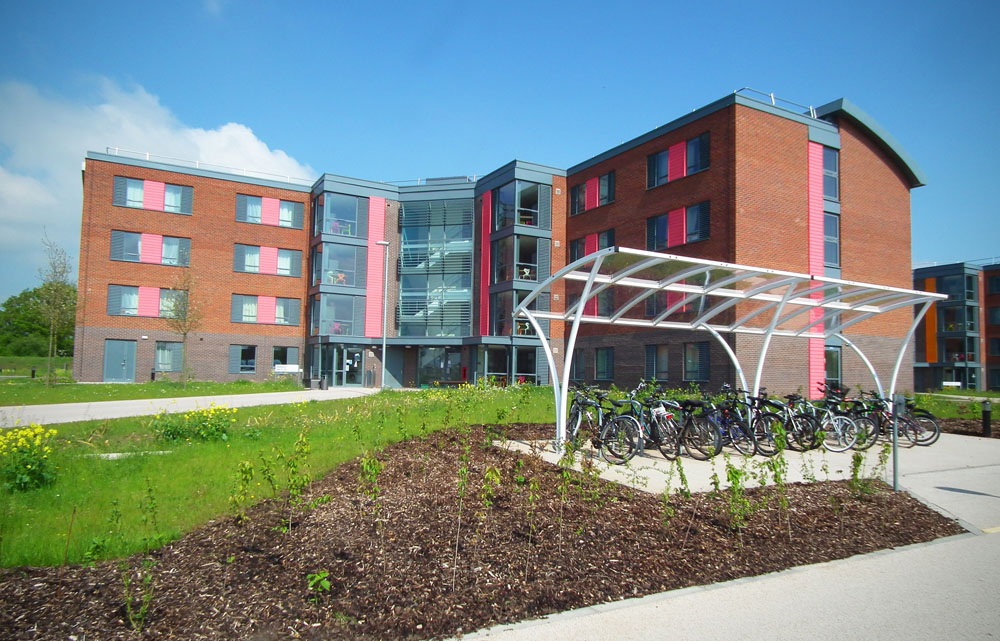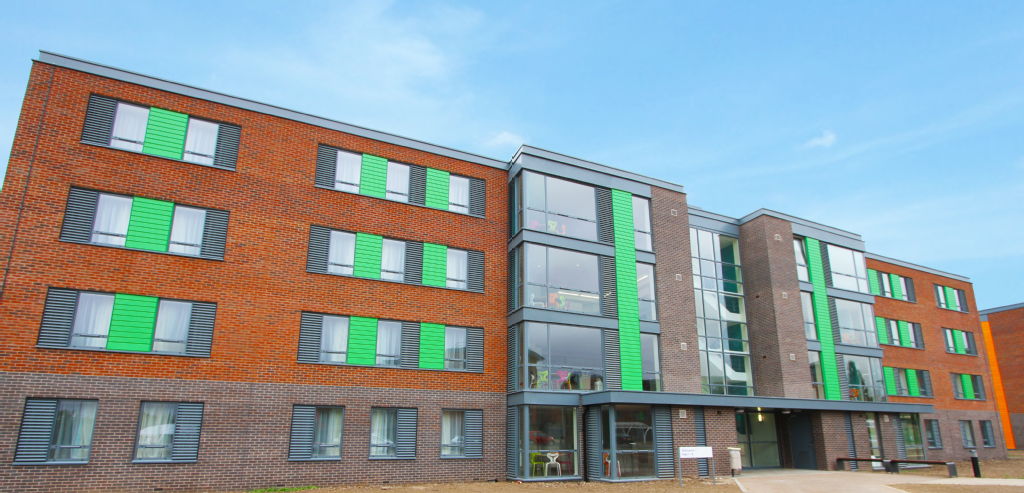

University of Warwick Student Accommodation
![]()
Address: Scarman Road, University of Warwick
Developer: University of Warwick
Main Contractor: KIER
Architect: Weedon Architects
Structural Engineer: Curtins
MEP (Mechanical, Electrical & Public Health) Consultants: Shepherds
MEP Contractor: Shepherds
Building Information and Statistics
- 3 No. Student Accommodation buildings
- Each building is 4 Storey high
- 267 student bedrooms
- 1 Tutor bedroom per block
- 3 Bed Warden accommodation
- All bedrooms are en-suite, with wc, basin and shower
- Each floor is split into 2 wings with kitchen, dining and lounge area
- Each building has a ground floor entrance and a central staircase and lift to all floors
- Concrete structure
- Red brick façade
- En-suites are supplied as prefabricated pods
Building Services General Description
- Each bedroom is provided with mechanical ventilation, supply to bedroom and extract from en-suite
- Radiator central heating to each bedroom
- Hot and cold water to each en-suite
- Each Wing / Zone is served by a centralised MVHR located within the kitchen ceiling void
- En-suites are located to be directly above one another so that all en-suites are service fed from vertical risers
- Plantrooms are located on the ground floor of each building
- Heating is via a site ring main with heat exchangers located in the plantroom of each building
- Distribution of ventilation and LTHW is from the corridors, which is all to be prefabricated and installed in 4m modules
- BREEAM excellent has been targeted
BIM (Building Information Modelling) Objectives
- Increase quality of co-ordinated design information, eliminating design conflicts prior to construction
- Increase collaboration between design disciplines
BIM Scope
- 3D virtual model all MEP services
- 3D virtual model all certified / procured plant and equipment
- 3D virtual model all prefabricated skids and modules including; plate heat exchanger skids, riser modules and corridor modules
- 3D virtual model all anchor and expansion devices
- 3D virtual model all access zones to demonstrate access to all maintainable plant, equipment and access points, such as rodding eyes
- Co-ordinate and clash detect all MEP services with structure, architecture and all other trade contractors
- Produce 2D installation quality drawings for all MEP services, fully notated and dimensioned in x, y & z planes
- Produce 2D builderswork drawings to ensure all penetrations are accurately sized and positioned during the fabric construction process
- Manage the EDMS (Electronic Data Management System) for the uploading and downloading of models, drawings, technical submittals and RFI’s (request for information)
- Producing progress reports
Summary
The BIM process began in September 2015 and will be complete by the end of November 2015. There has been the usual teething problems of trying to utilise prefabricated modules to the optimum, but working closely with PRISM (Shepherds offsite prefabrication factory) we have been able to achieve fitting modules in both wings on each level, within the electrical risers and for plant skids. The project has a very tight programme led by the construction on site start date and we are happy that we have achieved all dates so that prefabrication slots can be maintained.