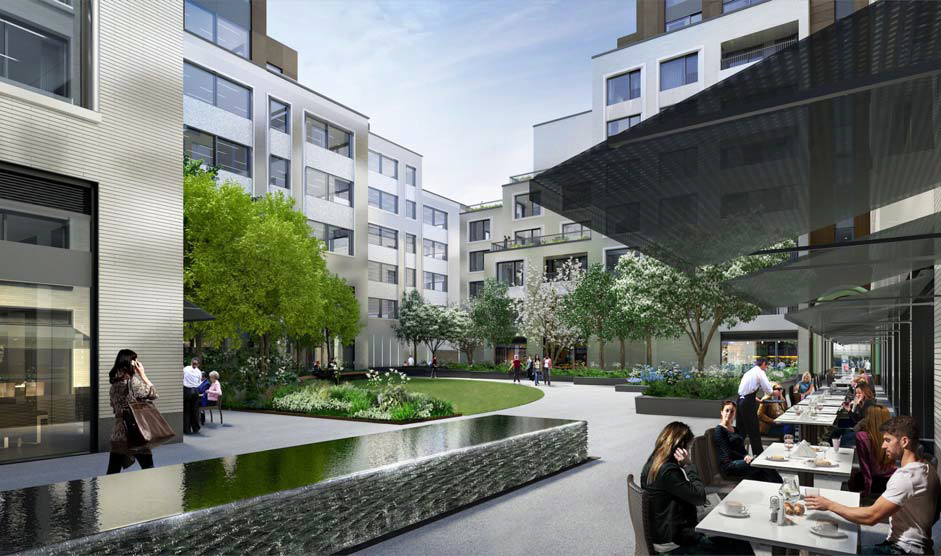
Rathbone Square, London
![]()
Address: Rathbone Place, London, W1
Developer: Great Portland Estates
Main Contractor: Lend Lease
Architect: Make
Structural Engineer: AKT II
MEP (Mechanical, Electrical & Public Health) Consultants: Arup MEP
Contractor: Hilson Moran
Building Information and Statistics
- Mixed use development of commercial, residential and retail
- 2.3 acre site (414,000 ft2) in the heart of London just off Oxford Street
- 217,000 ft2 of commercial space, 155,000 ft2 of residential space and 42,000 ft2 of retail space
- The structure is predominantly concrete
- 162 Residential units on 8 levels, ranging from studio apartments to 4 bed penthouse duplexes (89 different apartment types)
- 20 apartments allocated for affordable living
Building Services General Description
- MEP service packages split into Shell and Core, Commercial, Residential and Retail
- The MEP interface between each of the residential apartments and the Shell and Core is via a HIU (heat interface unit) located in the corridor utility cupboards, electrical containment branches from the corridor and soil stacks located in bathrooms or utility cupboards
- Each apartment has an electrical utility cupboard and an AV/IT utility cupboard
- Each apartment has a MVHR (mechanical ventilation with heat recovery) system
- Each apartment has FCU controlled heating / cooling to the main living area and bedrooms
- All apartments include a fire safety sprinkler system
BIM (Building Information Modelling) Objectives
- Increase quality of co-ordinated design information, eliminating design conflicts prior to construction
- Increase collaboration between design disciplines, where data produced will be retained throughout the life cycle of the building
- Assist to maintain a very demanding installation of works programme
BIM Scope
- All information to be produced to BIM level 2 LOD 400
- 3D virtual model all MEP services within the apartments
- 3D virtual model all certified / procured plant and equipment within apartments
- 3D virtual model and position all MEP services
- Co-ordinate and clash detect all MEP services with structure, architecture and all other trade contractors
- Asset tag all maintainable plant and equipment within the model for the use of exporting for facilities management
- Produce 2D installation quality drawings for all MEP services, fully notated and dimensioned in x, y & z planes
- Producing progress reports and attending / chairing bi-weekly BIM review meetings
Summary
The BIM process for the residential fit out began in November 2015 and is due to be complete by the end of September 2016. The BIM process has at times been difficult due to the amount of trade contractor’s models continuously being updated, however without the use of BIM on the project I truly believe the installation programme would have significantly slipped.
During the BIM process issues have been resolved from structural openings not aligning with wall setting out, to access requirements missing from ceilings for maintainable equipment, to back boxes on electrical switches clashing with pocket doors, to vertical FCU’s not fitting behind wardrobes in bedrooms. Without the use of BIM the majority of these issues wouldn’t have arisen until the final piece of the installation is put into place on site, and by that time the consequences would be very costly in terms of monetary and time.